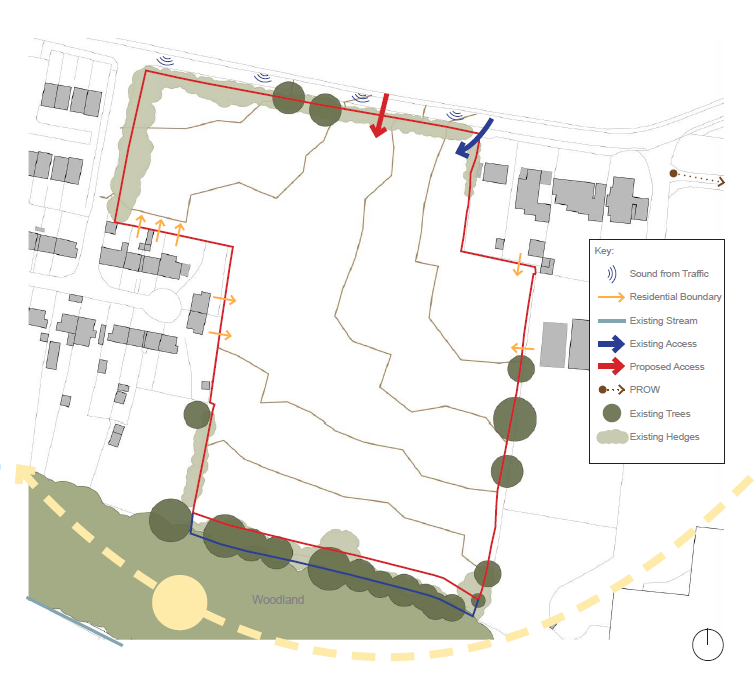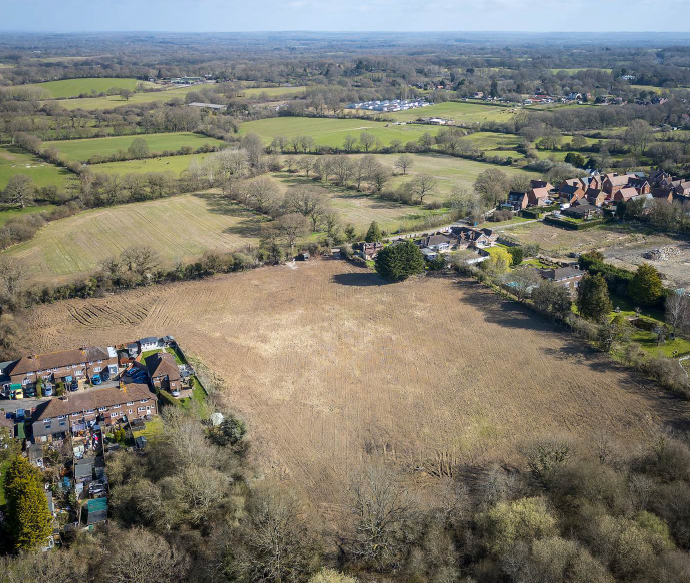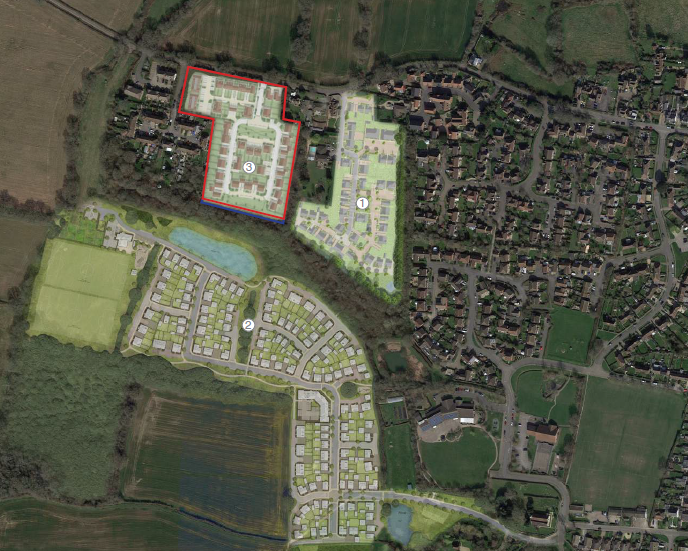The site today
Nestled just south of Rectory Lane, this 2.19-hectare site sits at the edge of Ashington’s evolving landscape. Framed by established housing to the west and exciting new homes to the East, it strikes a perfect balance between village charm and future potential.
To the west, the site is surrounded by well-established residential areas. To the east, construction is underway on a brand-new neighbourhood – part of a wider vision for Ashington’s growth. Together, these elements make the land east of Mousdell Close a natural continuation of the community.
Currently, the site is accessed via an entrance at its north-east corner off Rectory Lane. These proposals will create a new dedicated vehicular and pedestrian access more towards the centre of the site’s northern boundary with Rectory Lane.
This rectangular plot is bordered by Chanctonbury House and other homes to the east and enjoys a green backdrop with views stretching toward the countryside beyond.
Neighbouring developments: A thriving new chapter for Ashington
This site isn’t being considered in isolation – it could form part of a wider vision for Ashington. Click the map on the right to see this wider vision.
1. Chanctonbury Nursery (ASH10)
Planning Ref: DC/22/0372
Approved – 74 homes with landscaped green space and parking (approved 5th Sept 2023)
2. Land West of Ashington School (ASH11)
Planning Ref: DC/23/0406
Awaiting Decision – 152 homes, an all-weather sports pitch, pavilion, allotments, and open spaces (submitted 3rd March 2023)
3. Land East of Mousdell Close
That’s where our proposed development comes in—completing the picture and offering more quality homes to meet local needs.
Opportunities and challenges: Shaping a thoughtful, sustainable community
Our aim is to shape a thoughtful, sustainable community. We recognise the challenges associated with bringing the site forward. The illustration below shows the key aspects we need to consider, such as access and site constraints, in order to deliver the opportunity the land presents.

Illustrative site context.
Opportunities
Natural privacy & biodiversity
Mature hedgerows and trees along the northern and southern edges will be preserved – offering green buffers and wildlife habitats.
Sustainable drainage
We’ll make the most of existing ditches and natural features to manage rainwater on-site, supporting sustainable drainage and helping prevent flooding.
Low-impact access
The current access point will be repurposed as a private drive, helping maintain the rural feel and avoid unnecessary road disruption, alongside the creation of a new access point for the wider development situated more towards the centre of the northern boundary with Rectory Lane.
Improved connectivity
There’s a clear opportunity to create new sustainable walking and cycling routes connecting these new homes to the village, encouraging more sustainable transport uses that provide alternatives to travelling by car.
Challenges
Noise from Rectory Lane could impact residents
We will respond to this by retaining the existing northern hedgerow to act as a natural noise barrier, keeping the site peaceful and shielded.
Shadows from southern woodland
The woodlands to the south may cause some overshadowing – we’ll design the site layout carefully to minimise overshadowing, ensuring light-filled homes and outdoor spaces.
Privacy for neighbours
To address potential overlooking from neighbouring properties – a smart design, landscaping, and thoughtful orientation will prevent overlooking and protect the privacy of existing and future residents alike.
Got questions in the meantime? We’d love to hear from you.
consultation@cascadecommunications.co.uk
0800 088 4570


