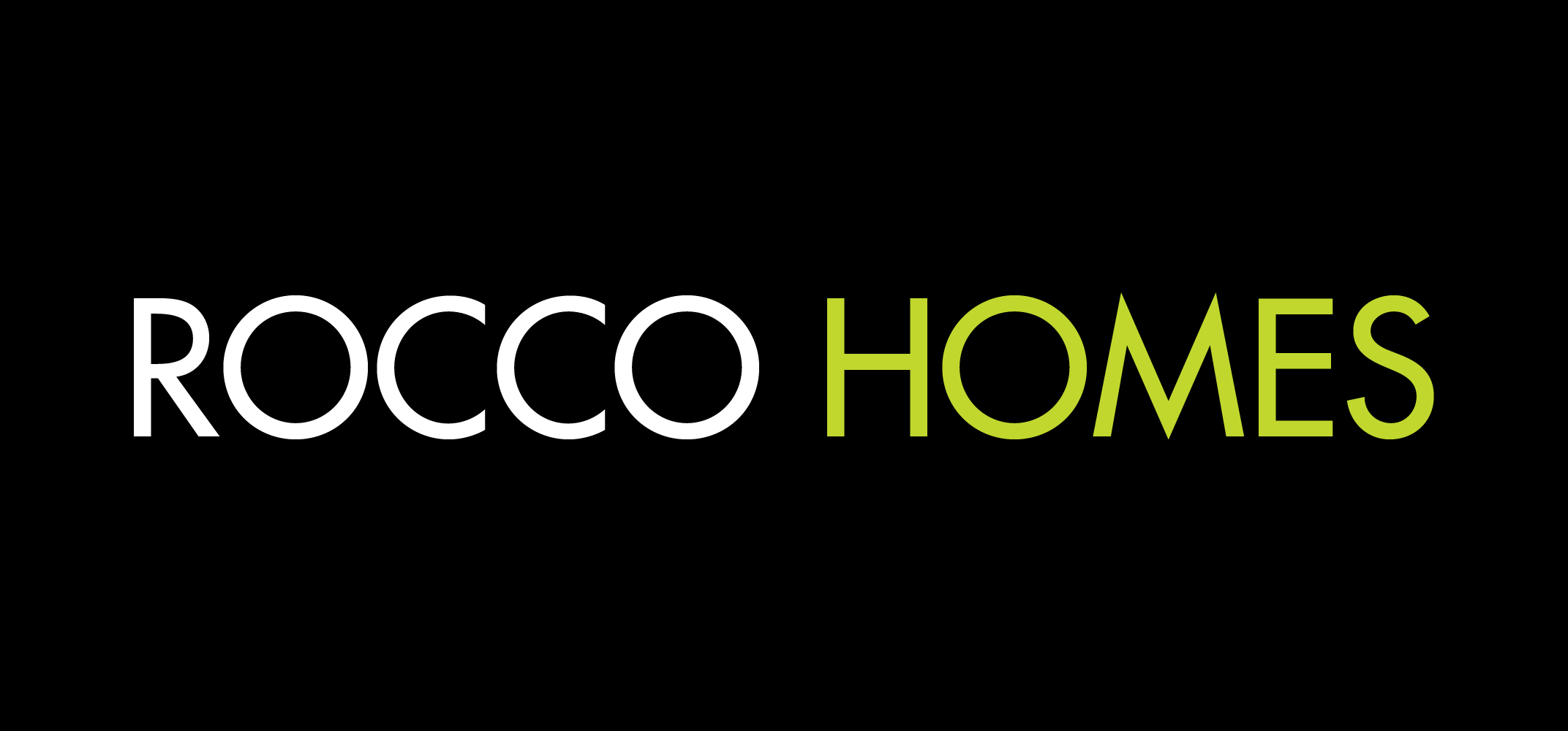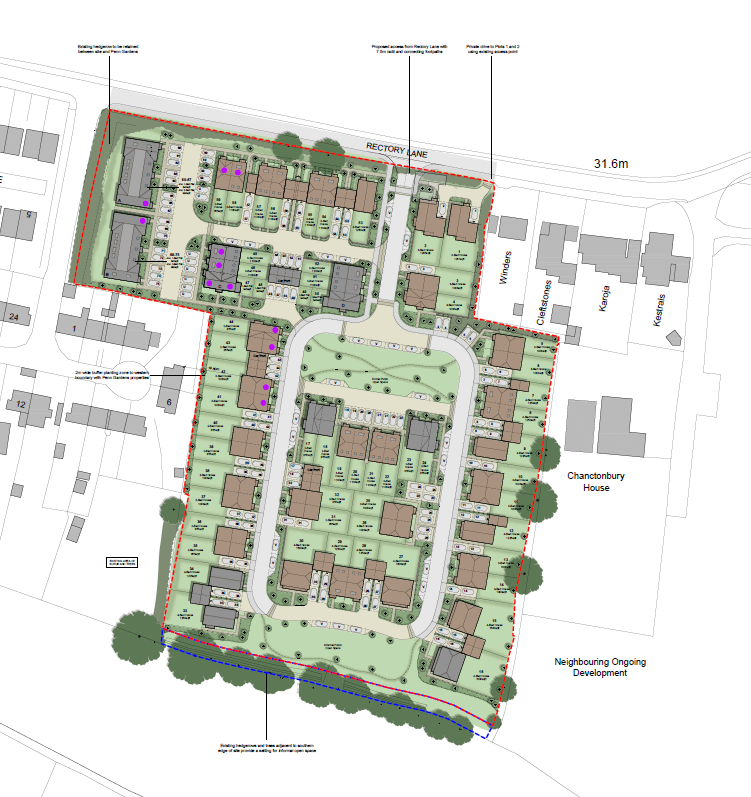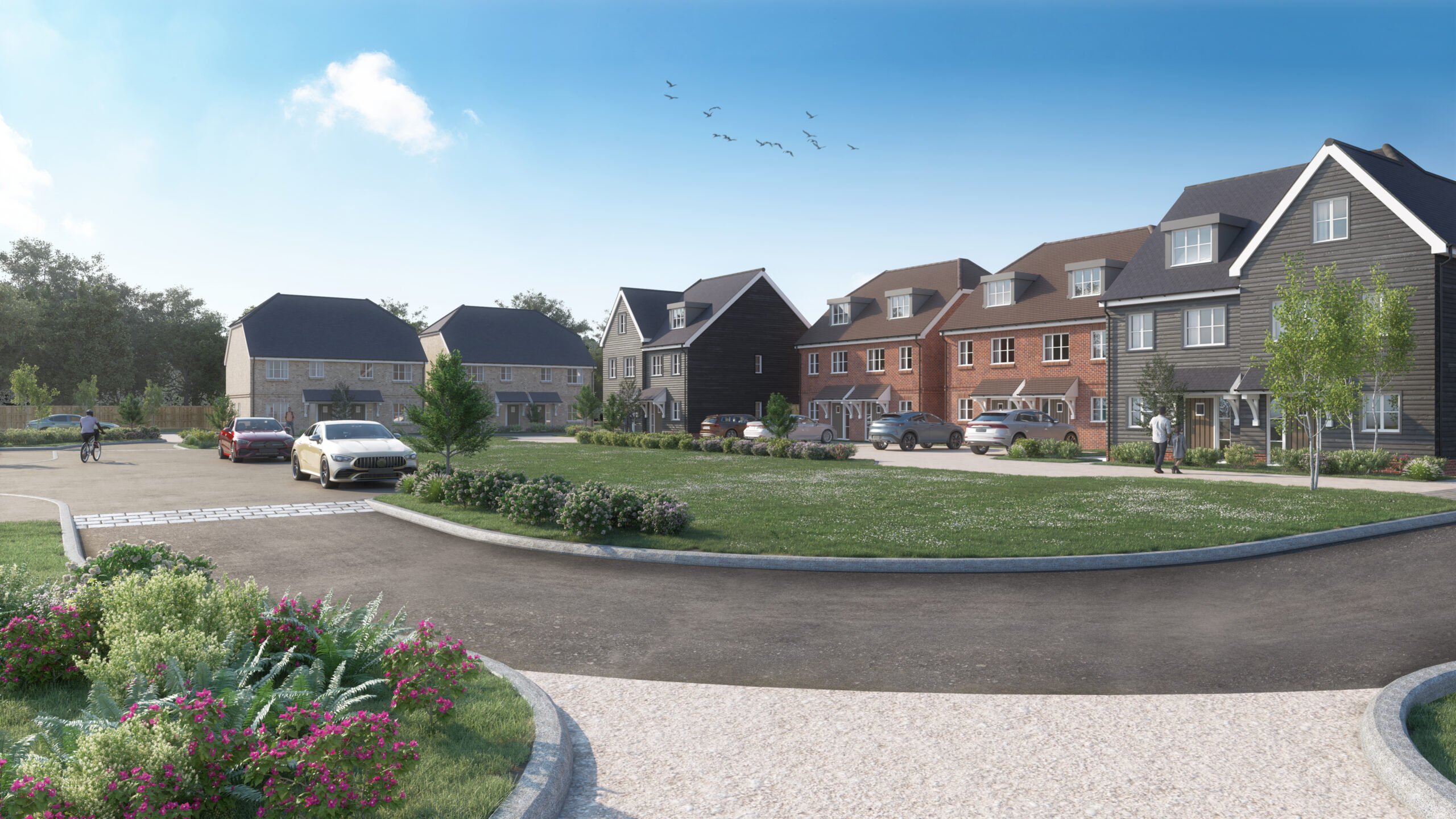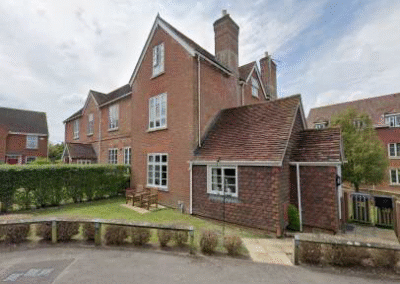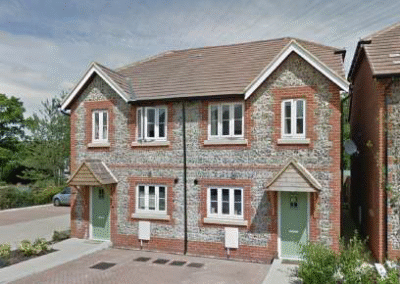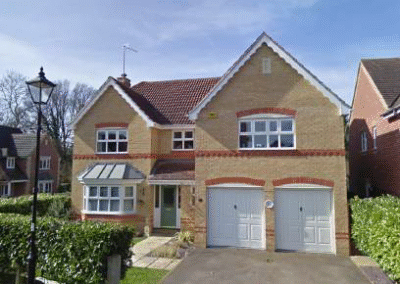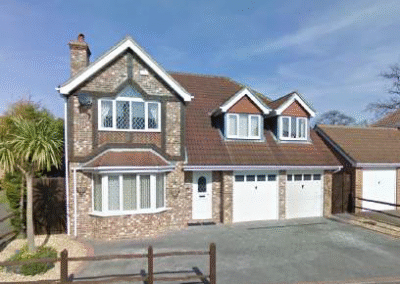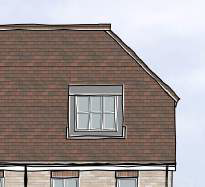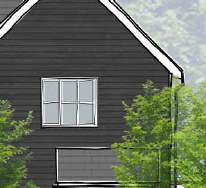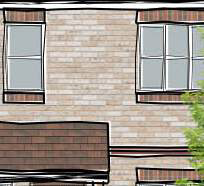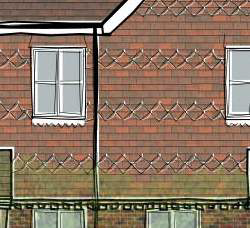Summary of proposals
We’re excited to bring forward proposals for 75 beautifully designed, energy-efficient homes in Ashington – just a short stroll from local shops, schools, and community facilities. This new neighbourhood has been carefully planned to blend seamlessly with the village’s character, while delivering a range of homes that truly meet local needs.
Our plans include around 75 new homes, offering a balanced mix of private and affordable properties, with a minimum of 35% affordable housing:
- 26 affordable homes, including:
- 1-bed and 2-bed flats
- 2-bed and 3-bed houses
- 49 open-market homes, including:
- 1-bed flats
- 2, 3, and 4-bed family houses
This mix ensures there’s something for everyone – from first-time buyers and young families to downsizers and key workers.
The proposals will provide a variety of benefits, including:
75 high-quality new homes, including 26 affordable homes for local people
A range of home sizes to suit all stages of life – from 1-bed flats to spacious 4-bed homes
Design that respects and reflects Ashington’s village charm, with high-quality materials and architectural detailing
Dedicated car and cycle parking for every home
Biodiversity boost of at least 10%, supporting local wildlife and green space
New public open space for recreation, play, and community life
Improved pedestrian and cycle links connecting to local services, schools, and public transport
Contributions to enhance local infrastructure and services
Design and materials
We’ve taken great care to design a development that feels like a natural extension of Ashington – rooted in its local character but built for the future.
Our material palette draws directly from the village’s rich architectural style, including:
- Warm red brick and white render, paired with buff brick accents
- Red tile hanging and black weatherboarding on key buildings for visual interest
- Traditional brick detailing, such as soldier courses, to echo local craftsmanship
- A varied mix of brown and grey roof tiles, adding depth and texture to the streetscape
This attention to detail ensures a visually rich, characterful setting that respects Ashington’s heritage while supporting its future.
Got questions in the meantime? We’d love to hear from you.
consultation@cascadecommunications.co.uk
0800 088 4570
